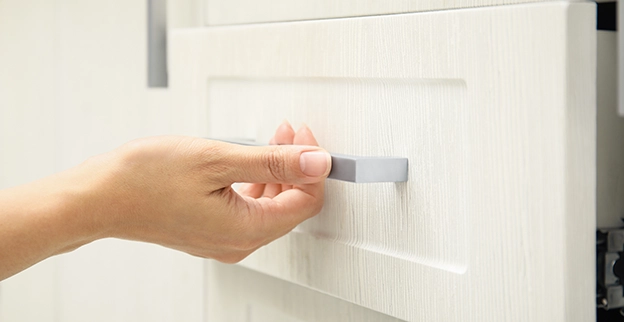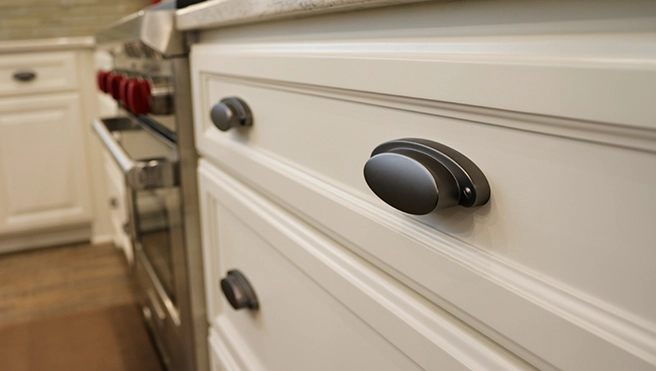Starting out with a bathroom or kitchen project can be intimidating. There are so many facets of remodeling, including flooring, kitchen layout, and lighting, to consider. The biggest? Cabinet installs. One of the first steps of a larger remodeling project, this special service will set the tone for your space. That means choosing the right cabinets and the right cabinet installer are paramount. Here's a quick run-through of exactly how your cabinet installation project will work.
Inspection
Inspection isn't just about inspecting your space but also your cabinets. If you have ordered cabinets directly from the cabinet manufacturers, we will make sure there are no flaws and that they are the right specifications for your order before getting to work. In addition, we'll need to inspect your walls. You likely have drywall in your kitchen, and we need to ensure that it is free of damage before attaching your cabinets. Any damage may compromise their structural integrity.
Leveling
Installing bathroom vanities and kitchen cupboards on the floor means that the surface needs to be level. You may be surprised to find that yours is not—especially if you have an older build. If your floor is not level, we will either need to make the necessary repairs or make adjustments to the cabinets to ensure they are installed without a slant.
Measurements
After all is level, we will measure your upper and base cabinets and mark their details out on your walls. Serious precision and accuracy are required for this step. If one measurement is off, it can throw off the entire installation. This step will also make sure that there is no interference with your appliances.
Installation
A proper installation order must be followed to ensure your cabinets are structurally sound and can support the items you will put inside. We'll begin with the cabinet boxes and panels, followed by the shelves, doors, and drawers. We'll then double-check to make sure that all components are aligned and glide smoothly.


